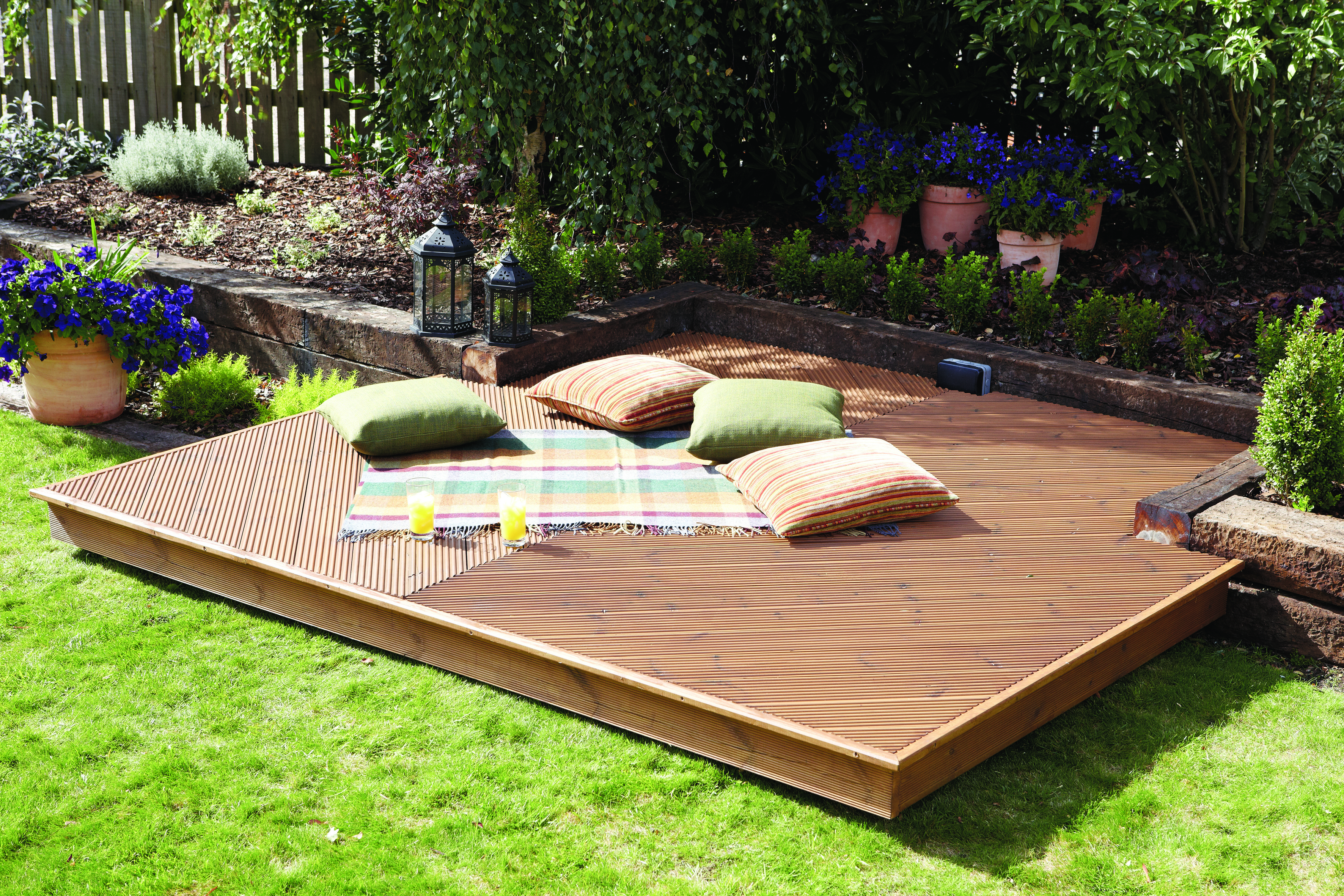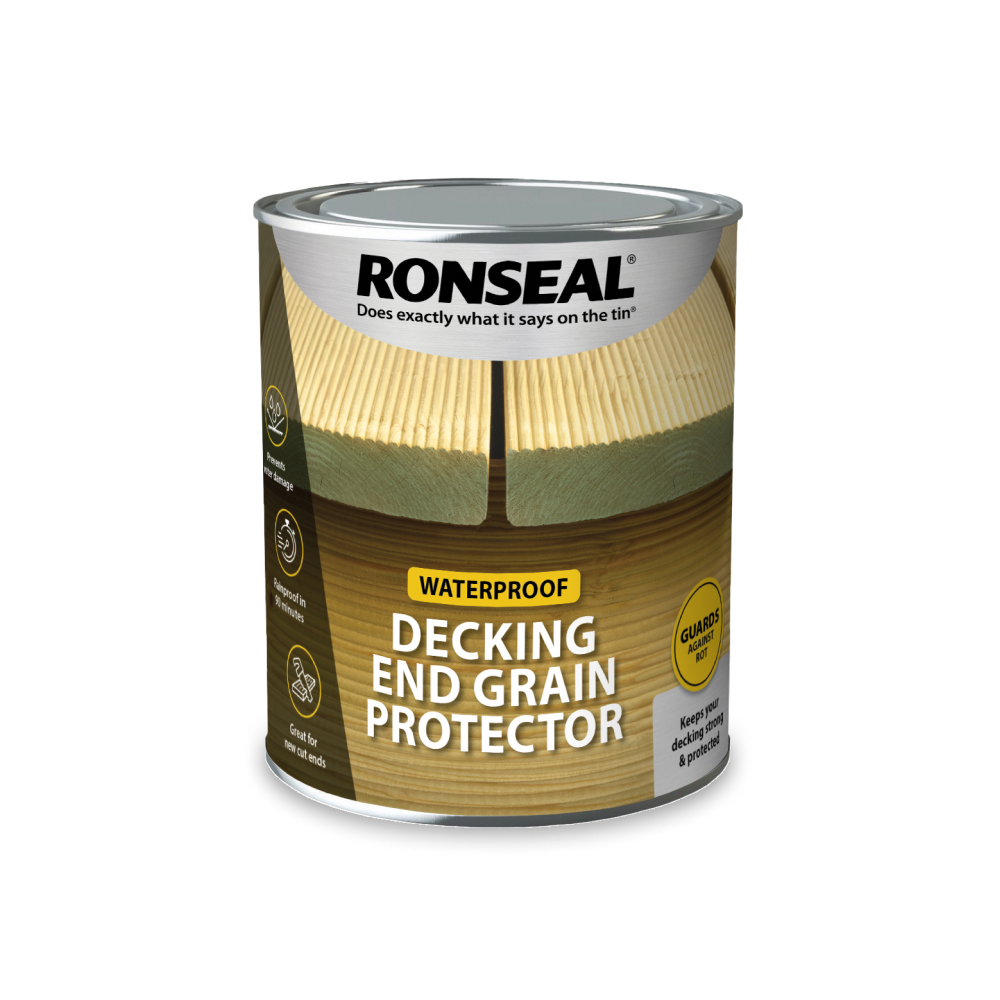
Project overview
Do you need planning permission for decking?
Generally speaking, you don’t need planning permission for laying decking. However there are a couple of scenarios when you should contact your local council.
- If the decking will be more than 30cm above the ground.
- If the decking combined with other outbuildings, extensions etc. covers more than 50% of the garden area.
How much decking do I need?
There are a few factors that influence the amount of decking you need. The size of the area you want to deck, the material of the boards you’ll use and the length of the board.
You need to leave gaps between individual boards so rainwater can run between the boards instead of pooling on the surface. The gaps also allow your decking to comfortably expand and contract in weather conditions so they won’t be completely ruined.
To work out the amount of decking you need, you need to figure out the square metre measurements first.
- Measure the width and length of the area you want to deck in metres. Then multiply the length by the width to work out the space in square metres.
- So: length x width = Decking surface area in m2
Remember this number.
Decide on which material you’ll use. Timber boards need a 5mm to 8mm gap along the length of boards, and a 3mm along the ends of the boards. So if you’re laying two boards end-to-end, you need to leave a 3mm gap.
Then the final step is to calculate the number of boards required.
- Multiply the coverage of a single board by 1.1 to factor in wastage.
- Then divide the decking surface area by the single board coverage.
- So: decking surface area/single board coverage x 1.1 = the total number of boards needed plus wiggle room for wastage.
Equipment needed to lay decking
The more organised you are before a project starts, the easier it will be. Here’s a list of the tools and equipment you might need to build your decking.
Tools
- Pencil
- Tape measure
- Spirit level
- Builder’s line or string and pins to secure in place
- A spade to clear the area
- Tamper to flatten soil
- A saw to cut the wood
- Drill with wood bit
Equipment
- Decking boards
- Wood for decking frame
- Decking screws
- Weed control fabric and gravel or concrete pads
- Coach screws
How to lay decking
Laying decking is an easier job than you might have first thought. The more planning you do and the more you understand the steps, the easier the job will be.
There are several ways you can lay decking but we’re going to talk you through building a raised deck and how to lay decking on grass.
Choosing the position
Decking can give you some extra outdoor space for entertaining and can even act as an extension of your home. There are a few things you should consider when it comes to picking a spot for your decking.
- Decking is much easier to lay on a level surface. If it isn’t level, you can still lay decking but it might be more difficult.
- Raised decking can give you extra height that may mean you’re not overlooked by neighbours. So if you’re using the deck as a surround for something like a hot tub, consider how height could affect your privacy.
- Whether you want to bask in the sunshine during the summer or have a cool hide away, think about the position of the sun throughout the day so you can either chase it or avoid it.
- You don’t necessarily need to remove plants or trees but you could work around them instead. Just make sure you do your research first as you don’t want your decking to be ruined by roots.
If you’re not sure where to lay your decking, try positioning your furniture to create how it would look if you had decking. This should help you decide where the best spot is.
Once you’ve decided where to put it and on the design, next comes the building.
How to lay decking on soil or grass
There are two ways you can lay decking on grass. One method is quick and easy but it will be hard wearing on your decking. The other is more difficult but your decking will stay healthier for longer. We’ll talk you through both methods.
- Outline the size and shape of your decking. Hammer a peg at each corner and run a builder’s line between each peg.
- Clear away plants, rocks and weeds, and dig down to a depth of roughly 50 mm. Clear away the turf so you’re working with the bare soil.
- Check the ground is even. Use a flat surface (a decking board or tamper is perfect for this) and place a spirit level on top to check the ground is even. If the spirit level indicates the ground is uneven, level it out with extra soil or compact the soil to flatten it out.
- Now here are your two options for laying your decking. You can either build it directly on the ground or square the site and build it on top of risers as a floating deck. If you lay it directly on the ground, you may find that it’s more susceptible to absorbing moisture and might need additional maintenance. If you’re laying your deck straight onto the ground, cover the area with a layer of weed control fabric. Then add 40 mm to 50 mm of gravel on top.
- The other method is to create concrete pads for the deck to sit on top of. This will reduce the likelihood of moisture seeping into the frame and causing damage. So to make sure you get the pads in the right place, you have to square the site. We’ve given you some step by step info on how to do this, so read the ‘How to square a site’ section in our raised deck guide to find out more.
- Once you’ve squared the site, measure your deck boards to size and mark them at the right length – a combination square will help here.
- Cut the board.
- Lay the decking on the grass in your decided design and leave the right expansion gaps between boards (5 to 8 mm along the length of timber boards, and 3 mm along the ends). This will show you if you have enough decking to complete the job. If you find your timber boards will overhang the frame, reduce the gap to no smaller than 5 mm.
- Measure the frame for your decking and cut to size. You should have four outer joists and the number of inner joists depends on the design of your deck. Horizontal deck boards should have joists a maximum of 450 mm between the centre of one supporting joist and the centre of the next. Boards laid diagonally and chevron boards need joists 300 mm apart.
- Make two pencil marks on each end of the frame’s two outer joists; these are the joists that are at right angles to the frames inner joist. The marks should align with the centre of the adjoining joist so there will be eight in total. Two in each corner of the outer joist frame.
- Drill recesses into each mark with a flat wood drill bit. These should be the depth of the screw’s head and wide enough for a ratchet or socket attachment to tighten them. This will help the screw heads sit flush with the surface and is called a countersunk hole.
- Use a thinner drill bit to drill a pilot hole through the centre of the recess from the outer joist into the adjoining joist. This will guide the screws into the hole and will prevent the wood from splitting.
- Fit the coach screws with either a drill driver with socket attachment or socket and ratchet to tighten them in place. You might find it easier to do steps 11 to 13 on one corner at a time instead of all corners, step-by-step.
- You should now have a secure square frame. The next step is to add the inner joists which will evenly divide the square frame. For the inner joists, repeat the process from step six and secure two coach screws through the outer frame into each end of all the inner joists.
How to lay deck boards
Now you’ve got the frame of your deck, you can lay the boards.
- Start in one corner of your sub-frame and position the first board across the inner joists so that the board runs in the opposite direction to the inner joists. If the joist runs horizontal, the boards should be vertical and vice versa. The board should sit flush with the frame.
- Use a pencil to mark the position of the screws. You need to use two screws on either side of the board to secure it to every joist it crosses. Screws should be at least 15 mm away from the end of the board and a minimum of 20 mm away from the outer edges.
- Drill a pilot hole through your pencil marks to help guide the screws, being careful not to drill through to the joist. Use a drill bit that’s thinner than the screw’s shank. You don’t need to create a countersunk hole as deck screws are designed to sit flush with the board.
- Secure the screws into the board.
- Leave an expansion gap between the boards and repeat the process with the second row. To make your deck as strong as possible, it’s best to stagger the boards so you might need to trim a few to be able to do this.
- Once you’ve completed your deck and laid all the boards, use sandpaper to smooth down all the cut ends and protect them with an end grain preserver.
That’s it! You’ve successfully built a deck yourself. Don’t forgot to protect the decking so your hard work lasts for longer. Have a look at this guide for more information.

